 Website:
AmbulanceMed
Website:
AmbulanceMed
Group: Ambulances Manufacturer
Catalog excerpts
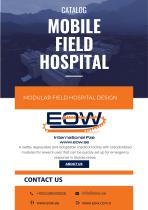
MOBILE FIELD HOSPITAL MODULAR FIELD HOSPITAL DESIGN A swiftly deployable and adaptable medical facility with standardized modules for several uses that can be quickly set up for emergency response in diverse areas. ABOUT US
Open the catalog to page 1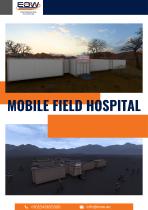
MOBILE FIELD HOSPITAL
Open the catalog to page 2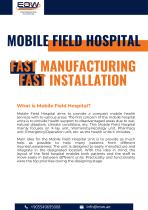
MOBILE FIELD HOSPITAL FAST MANUFACTURING FAST INSTALLATION What is Mobile Field Hospital? Mobile Field Hospital aims to provide a compact mobile health services with to various areas. The first concern of the mobile hospital units is to provide health support to disadvantaged areas due to war, natural disasters, climate conditions, etc. This Mobile Field Hospital mainly focuses on X-ray unit, Women/Gynecology unit, Pharmacy unit, Emergency/Operation unit, etc. as the health units it includes. Main idea for the Mobile Field Hospital Unit is to provide as much help as possible to help many...
Open the catalog to page 3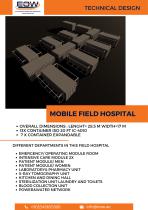
TECHNICAL DESIGN MOBILE FIELD HOSPITAL OVERALL DIMENSIONS : LENGHT= 28.5 M WIDTH=17 M 13X CONTAINER ISO 20 FT IC-4010 7 X CONTAINER EXPANDABLE DIFFERENT DEPARTMENTS IN THIS FIELD HOSPITAL EMERGENCY/ OPERATING MODULE ROOM INTENSIVE CARE MODULE 2X PATIENT MODULE/ MEN PATIENT MODULE/ WOMEN LABORATORY& PHARMACY UNIT X-RAY TOMOGRAPHY UNIT KITCHEN AND DINING HALL STERILIZATION UNIT LAUNDRY AND TOILETS BLOOD COLLECTION UNIT POWER&WATER NETWORK
Open the catalog to page 4
LAYOUT FROM EXTERIOR X-RAY TOMOGRAPHY RESOURCE MODULE BLOOD COLLECTION INTENSIVE CARE MODULE KITCHEN AND DINING HALL CENTRALE MODULE EMERGENCY/ OPERATING ROOM MODULE PATIENT MODULE FOR WOMEN STERILIZATION/ LAUNDRY AND TOILETS
Open the catalog to page 5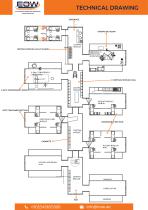
TECHNICAL DRAWING ENTRANCE OPERATING ROOM CENTRAL MODULE HALL’S CHAIR CENTRAL MODULE HALL X-RAY TOMOGRAPHY ROOM EXPANDABLE SECTION
Open the catalog to page 6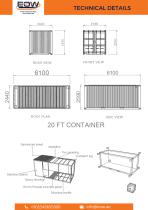
TECHNICAL DETAILS
Open the catalog to page 7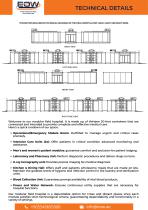
TECHNICAL DETAILS THIS SECTION INCLUDES 2D TECHNICAL DRAWINGS OF THE FIELD HOSPITAL,FONT, BACK, LEGHT AND RIGHT SIDES. BACK VIEW LEFT SIDE VIEW FRONT VIEW RIGHT SIDE VIEW Welcome to our modular field hospital. It is made up of thirteen 20-foot containers that are connected and intended to provide complete and effective medical care. Here's a quick rundown of our space: Operational/Emergency Module Room: Outfitted to manage urgent and critical cases precisely. Intensive Care Units (2x): Offer patients in critical condition advanced monitoring and assistance. Men's and women's patient...
Open the catalog to page 8
CONTAINER PERSPECTIVES 3D REALISTIC DESIGN Expandable 20-foot containers are essential in emergency situations, especially in field hospitals. Known for its flexible design, this container provides increased internal capacity that can be quickly transformed into a useful space that is necessary for providing timely and effective care to patients who are critically ill. This department is well-stocked with all the necessary medical supplies and equipment to stabilize patients prior to their transfer to appropriate care units. The ability to swiftly diagnose patients and begin therapy has a...
Open the catalog to page 9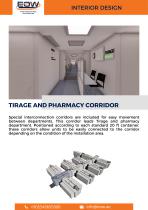
INTERIOR DESIGN TIRAGE AND PHARMACY CORRIDOR Special interconnection corridors are included for easy movement between departments. This corridor leads Tirage and pharmacy department. Positioned according to each standard 20 ft container, these corridors allow units to be easily connected to the corridor depending on the condition of the installation area.
Open the catalog to page 10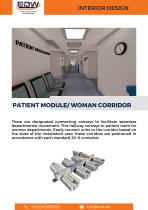
INTERIOR DESIGN PATIENT MODULE/ WOMAN CORRIDOR There are designated connecting conveys to facilitate seamless departmental movement. This hallway conveys to patient room for women departments. Easily connect units to the corridor based on the state of the installation area, these corridors are positioned in accordance with each standard 20-ft container.
Open the catalog to page 11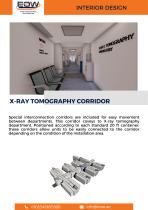
INTERIOR DESIGN X-RAY TOMOGRAPHY CORRIDOR Special interconnection corridors are included for easy movement between departments. This corridor coveys to X-ray tomography department. Positioned according to each standard 20 ft container, these corridors allow units to be easily connected to the corridor depending on the condition of the installation area.
Open the catalog to page 12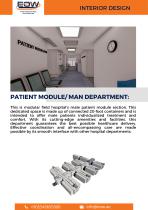
INTERIOR DESIGN PATIENT MODULE/ MAN DEPARTMENT: This is modular field hospital's male patient module section. This dedicated space is made up of connected 20-foot containers and is intended to offer male patients individualized treatment and comfort. With its cutting-edge amenities and facilities, this department guarantees the best possible healthcare delivery. Effective coordination and all-encompassing care are made possible by its smooth interface with other hospital departments.
Open the catalog to page 13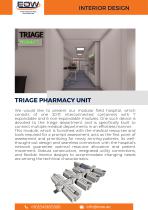
INTERIOR DESIGN TRIAGE PHARMACY UNIT We would like to present our modular field hospital, which consists of one 20-ft interconnected containers with 7 expandable and 6 non-expandable modules. One such device is devoted to the triage department and is specifically built to connect multiple medical departments in an effortless manner. This module, which is furnished with the medical resources and tools required for a prompt assessment, acts as the first point of assessment and prioritizing for newly arriving patients. Its wellthought-out design and seamless connection with the hospital's...
Open the catalog to page 14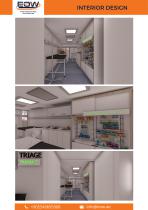
INTERIOR DESIGN
Open the catalog to page 15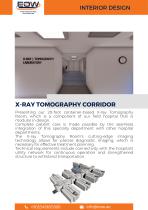
INTERIOR DESIGN X-RAY TOMOGRAPHY CORRIDOR Presenting our 20-foot container-based X-ray Tomography Room, which is a component of our field hospital that is modular in design. Complete patient care is made possible by the seamless integration of this specialty department with other hospital departments. The X-ray Tomography Room's cutting-edge imaging technology allows for precise diagnostic imaging, which is necessary for effective treatment planning. Technical requirements include connectivity with the hospital's utility network for continuous operation and strengthened structure to...
Open the catalog to page 16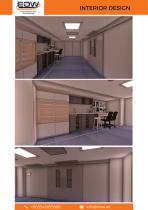
INTERIOR DESIGN
Open the catalog to page 17
INTERIOR DESIGN PATIENT MODULLE/ MAN: Men's patient module department, which is housed in our modular field hospital and has 20-ft containers that are connected. Women's healthcare needs are catered to in this area, which offers private, comfortable spaces. Technical features include adjustable interior layouts, safe locking mechanisms, and climate control systems. It guarantees effective and comprehensive patient care delivery because it is seamlessly integrated with other hospital departments.
Open the catalog to page 18All AmbulanceMed catalogs and technical brochures
-
Toyota Hiace Ambulance Catalog
63 Pages
-
20FT W TOYOTA HINO 300
9 Pages
-
PRODUCT MANUAL USER
11 Pages
-
Land Cruiser Ambulance Catalog
124 Pages
-
FORD TRANSIT BLOOD TEST UNIT
53 Pages
-
Ambulancemed Brochure
8 Pages
-
GMC AMBULANCE Presentation
8 Pages
-
Isuzu Fire Truck
6 Pages
-
Iveco Fire Truck
9 Pages
-
Mercedes Fire Truck
6 Pages
Archived catalogs
-
PLATFORM TRUCK
18 Pages
-
B7 ARMOR LAND CRUISER 78
6 Pages
-
B6 ARMOR LAND CRUISER 78
6 Pages
-
RESCUE Life
14 Pages


























