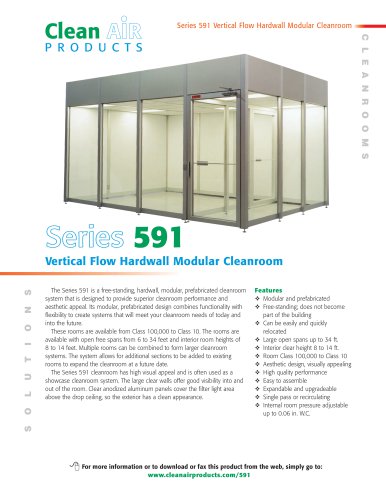
Catalog excerpts

Series 591 Vertical Flow Hardwall Modular Cleanroom Series 591 The Series 591 is a free-standing, hardwall, modular, prefabricated cleanroom system that is designed to provide superior cleanroom performance and aesthetic appeal. Its modular, prefabricated design combines functionality with flexibility to create systems that will meet your cleanroom needs of today and into the future. These rooms are available from Class 100,000 to Class 10. The rooms are available with open free spans from 6 to 34 feet and interior room heights of 8 to 14 feet. Multiple rooms can be combined to form larger cleanroom systems. The system allows for additional sections to be added to existing rooms to expand the cleanroom at a future date. The Series 591 cleanroom has high visual appeal and is often used as a showcase cleanroom system. The large clear walls offer good visibility into and out of the room. Clear anodized aluminum panels cover the filter light area above the drop ceiling, so the exterior has a clean appearance. Features Modular and prefabricated Free-standing; does not become part of the building Can be easily and quickly relocated Large open spans up to 34 ft. Interior clear height 8 to 14 ft. Room Class 100,000 to Class 10 Aesthetic design, visually appealing High quality performance Easy to assemble Expandable and upgradeable Single pass or recirculating Internal room pressure adjustable up to 0.06 in. W.C. Vertical Flow Hardwall Modular Cleanroom For more information or to download or fax this product from the web, simply go to: www.cleanairproducts.com/591
Open the catalog to page 1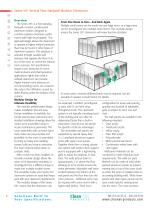
Series 591 Vertical Flow Hardwall Modular Cleanroom Overview The Series 591 is a free-standing, hardwall, modular, prefabricated cleanroom system designed to combine superior cleanroom performance with high visual appeal. The rigid wall design allows the cleanroom to operate at higher internal pressures than may be found in other types of cleanroom systems. This pressure is adjusted through variable wall dampers that regulate the flow of air out of the room to control the internal room pressure. ISO specifications require room pressures for some medical device and pharmaceutical...
Open the catalog to page 2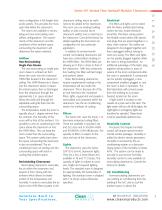
Series 591 Vertical Flow Hardwall Modular Cleanroom Airflow Non-Recirculating Single Pass Rooms The non-recirculating or single pass room draws in ambient air from above the room into the motorized HEPA filter located in the cleanroom ceiling. This HEPA filtered air is blown into the cleanroom where it cleans the interior space, then is discharged from the cleanroom through the approximate 2 in. space located below the walls and through the adjustable wall grills back into the surrounding space. The temperature inside the room is typically about 1 degree warmer than the ambient. The...
Open the catalog to page 3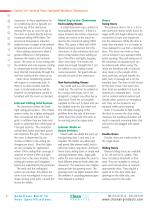
Series 591 Vertical Flow Hardwall Modular Cleanroom cleanroom. In these applications an air conditioning duct is typically run over the top of the cleanroom, venting the cool air over the top of the room or ducted directly into the motorized ceiling HEPA filters. The amount of temperature reduction inside the room is subject to the ambient temperature and amount of cooling. Recirculating cleanrooms allow a greater difference in temperature between the interior and ambient space. The room air is not mixing with the ambient and only requires cooling to compensate for the internal heat load,...
Open the catalog to page 4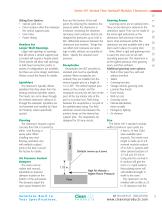
Series 591 Vertical Flow Hardwall Modular Cleanroom Sprinklers The cleanroom typically utilizes sprinklers that drop down from the existing overhead sprinkler system. The heads can come down through the internal cleanroom ceiling or in through the sidewalls. Sprinklers are not furnished and installed by Clean Air Products, unless specifically quoted. Flooring The cleanroom requires a good concrete floor that is covered by either vinyl flooring or epoxy paint. When installing new vinyl flooring, seamless vinyl with welded or glued joints is the best. Consult the factory for details. Air...
Open the catalog to page 5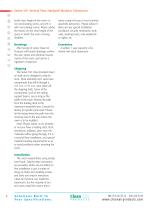
Series 591 Vertical Flow Hardwall Modular Cleanroom inside clear height of the room on non-recirculating rooms, and 29 in. with recirculating rooms. Please advise the factory on the clear height of the space in which the room is being installed. selves using in-house or local contract assembly personnel. Please advise if there are any special installation conditions, security restrictions, work rules, working hours, only weekends or nights, etc. Drawings After receipt of order, Clean Air Products will furnish drawings confirm the size, shape and electrical requirements of the room, and ask...
Open the catalog to page 6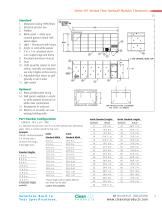
Series 591 Vertical Flow Hardwall Modular Cleanroom Standard 1. Motorized Ceiling HEPA filters 2. Electrical junction box 3. Prefilter 4. Blank panel — white vinyl covered gypsum board with taped edges 5. Light — fluorescent with lamps 6. Acrylic or solid white panels 7. 3 in. x 3 in. anodized aluminum support legs and frame 8. Anodized aluminium shroud 9. Door 10. Grills (quantity subject to total airflow; normally not required; use only in higher air flow rooms) 11. Adjustable floor return air grill typically on all 4 sides 12. Light switch Optional 13. Reloc prefabricated wiring 14. Wall...
Open the catalog to page 7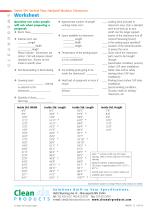
Series 591 Vertical Flow Hardwall Modular Cleanroom Worksheet Question our sales people will ask when preparing a proposal: Room Class__________________ Approximate number of people working inside room ________________ Space available for cleanroom _________ Length _________ Width _________ Height Internal room size ________Length ______________Width ___________Height Please indicate - dimensions are critical. CAP will propose closest standard size. Rooms can be made to specific sizes. Temperature of the existing space _______________ Is it air conditioned? __________________________ Are...
Open the catalog to page 8All Clean Air Products catalogs and technical brochures
-
CAP-301
5 Pages
-
CAP-109BL
3 Pages
-
CAP-112
2 Pages
-
CAP-116
4 Pages
-
CAP-901
2 Pages
-
CAP-130
5 Pages
-
CAP-1532
5 Pages
-
CAP701
8 Pages
-
CAP-591
6 Pages
-
CAP-558
3 Pages
-
CAP-560
3 Pages
-
CAP-582
2 Pages
-
cap-550
4 Pages
-
cap-556
3 Pages
-
CAP-575
5 Pages
-
CAP-577
5 Pages
-
CAP1414
5 Pages
-
CAP1421
2 Pages
-
CAP1412
2 Pages
-
CAP-18
2 Pages
-
CAP701KD-ST
2 Pages

