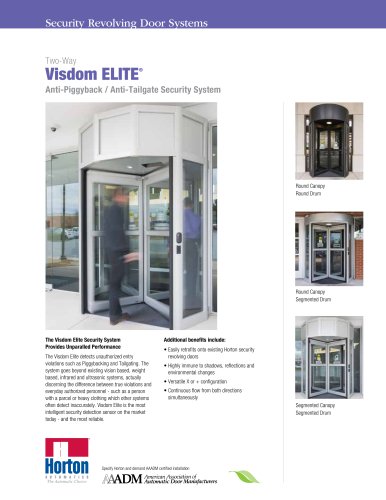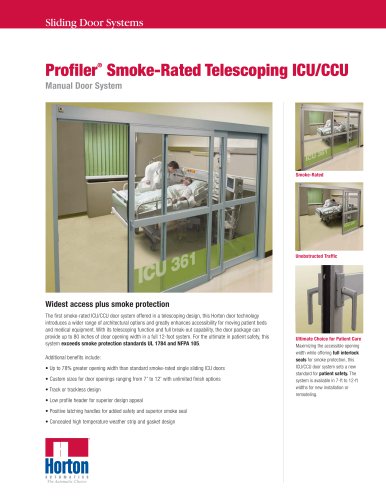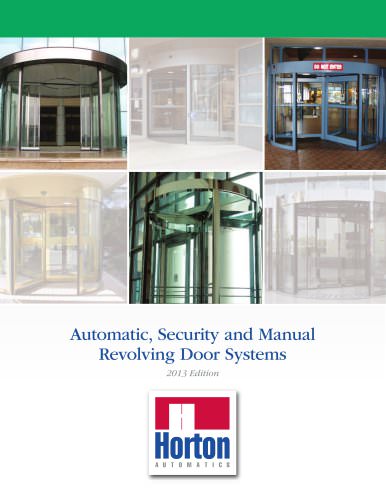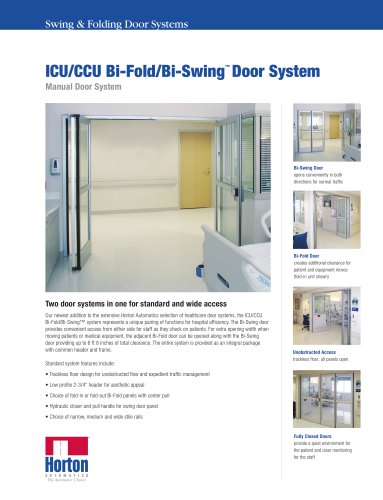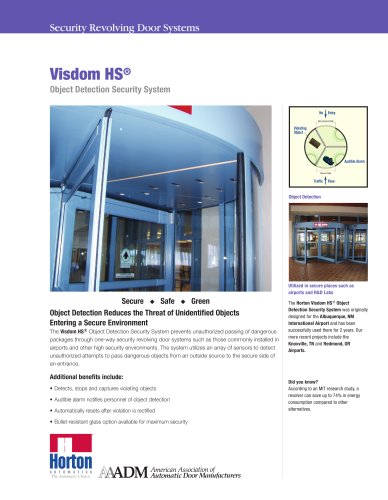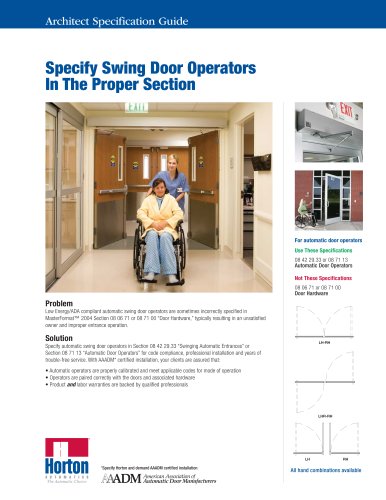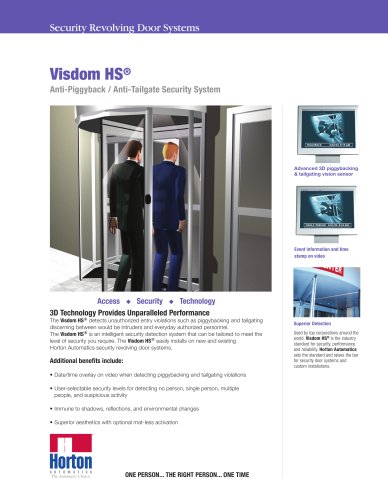 Website:
Horton Doors
Website:
Horton Doors
Catalog excerpts

Swing Door Systems ICU/CCU STC-35 Swing Door System Manual Door System Mortise-Style Cam Lift Hinge Lifts the door as it is opened to keep the bottom seal from dragging on the floor and causes less friction Improved Handle Design ADA compliant with easy-to-operate handle. The First STC-35 Door for Hospital Environments The new Acoustic STC-35 ICU Swing™ Door from Horton Automatics is the first door designed to meet the stringent demands of hospital applications, and is intended primarily for interior use in the ICU and CCU. The STC-35 manual swing door features wide glass panels for unobstructed viewing of patients and an improved handle design. The STC-35 rated door assemblies feature hollow aluminum extruded material filled with 0.5" sponge rubber for effective sound absorption, meeting the ASTM E90-04 Standard Test for Laboratory Measurement of Airborne Sound Transmission of Building Partitions. These manual swing doors are available with a clear or dark bronze anodized finish for added protection and style. Special finishing options are available. The door assembly is available as a single (left-hand and righthand), equal pair (left-hand/right-hand), and as un-equal pair (left-hand/right-hand). All models are specified with sturdy, impact-resistant 9/16" thick glass panels to meet the STC-35 rating. Specify Horton and demand AAADM certified installation Installation Around Glass All open cavities are filled with 0.5" sponge rubber for complete sound absorption.
Open the catalog to page 1
Swing Door Systems ICU/CCU STC-35 Swing Door System Manual Door System Available for rough opening sizes from 3'-4 ½" to 8'-4", these manual swing doors are available with a clear or dark bronze anodized finish for added protection and style. Minimum 1 1/2" (38) Ceiling Clearance on Swing Side Unit Width Panel Swing Rough Width Opening Opening Width Exterior Elevation and Floor Plan Anodized Finish: Clear or Dark Bronze * ptional Inactive Panel Width: O Up to 4' (1219) Bottom Seal Release positive latch to open Active panel Unit Height: 7' 2 1/2" (2197) Rough Opening Height: 7' 2 3/4"...
Open the catalog to page 2All Horton Doors catalogs and technical brochures
-
Profiler ® -ICU
1 Pages
-
Acoustic STC-35 ICU Swing
2 Pages
-
Visdom Elite
2 Pages
-
Grand Revolving
12 Pages
-
Bi-Fold/Bi-Swing ICU
2 Pages
-
ProSlide_Blast_Door
2 Pages
-
Visdom HS Object Detection
2 Pages
-
HD-Swing LE
2 Pages
-
Visdom HS Anti-Piggybacking
2 Pages
-
Self-Closing Smoke-Rated ICU
2 Pages
-
Smoke-Rated Telescoping ICU
2 Pages
-
Bi-Fold/Bi-Swing ICU
6 Pages
-
Health Care Solutions
16 Pages
-
Full Line Brochure
16 Pages






