
Catalog excerpts
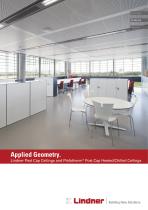
Concepts Products Service Applied Geometry. Lindner Post Cap Ceilings and Plafotherm® Post Cap Heated/Chilled Ceilings
Open the catalog to page 1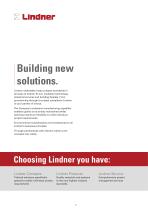
Building new solutions. Lindner undertakes major projects worldwide in all areas of interior fit-out, insulation technology, industrial services and building facades. From pre-planning through to project completion Lindner is your partner of choice. The Company's extensive manufacturing capability enables quality to be strictly maintained whilst allowing maximum flexibility to meet individual project requirements. Environmental considerations are fundamental to all Lindner's business principles. Through partnerships with clients Lindner turns concepts into reality. Tailored solutions...
Open the catalog to page 2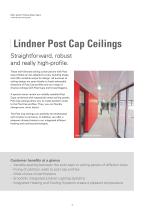
Main photo: Palmas Altas, Spain © Mark Bentley Photography Lindner Post Cap Ceilings Straightforward, robust and really high-profile. These well-directed ceiling constructions with Post Cap profiles can be adapted to every building shape and offer versatile scope for design. All avenues of ceiling design are open thanks to freely selectable distances of Post Cap profiles and our range of diverse ceilings with Post Caps and Cross Noggins. A special visual variant are radially installed Post Caps combined with trapezoidal metal ceiling panels. Post Cap ceilings allow you to install partition...
Open the catalog to page 3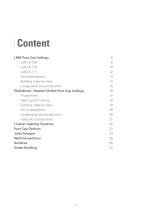
Building material class 14 Longitudinal sound reduction 15 Plafotherm® Heated/Chilled Post Cap Ceilings 16 Building material class 19 Longitudinal sound reduction 20 Lindner Lighting Systems 22
Open the catalog to page 4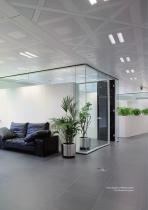
Torre Espacio, Madrid, Spain © Mark Bentley Photography
Open the catalog to page 5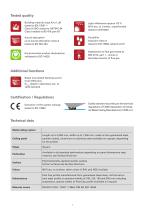
Tested quality Building material class A2-s1, d0 tested to EN 13501-1 Class A (IBC) tested to ASTM E 84 Class 0 tested to BS 476 part 6/7 Light reflectance approx. 82 % 9010 acc. to Lindner, unperforated tested to DIN 5033 Sound absorption up to sound absorption class A tested to EN ISO 354 Durability exposure class A tested to EN 13964, table 8 and 9 Environmental product declarations validated to ISO 14025 Assessment of flue gas tested to DIN 4102, part 1 – Annex C Harmless toxicity of flue gas Additional functions Rated normalized flanking sound level difference Dn,f,w tested in...
Open the catalog to page 7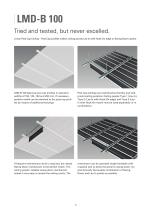
LMD-B 100 Tried and tested, but never excelled. Linear Post Cap Ceiling – Post Cap profiles visible, ceiling panels Lay-In with Hook-On edge or Swing-Down option. LMD-B 100 features post cap profiles in standard widths of 100, 125, 150 and 200 mm. If necessary, partition walls can be attached to the post cap profiles by means of additional bracings. Post Cap ceilings are maintenance-friendly and wellpriced ceiling systems. Ceiling panels Type 1 (Lay-In), Type 2 (Lay-In with Hook-On edge) and Type 3 (LayIn with Hook-On notch) may be used separately or in combination. If frequent maintenance...
Open the catalog to page 8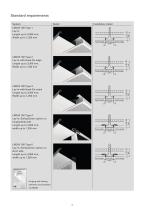
System LMD-B 100 Type 1 Lay-In Length up to 3,300 mm, Width up to 1,250 mm Installation detail LMD-B 100 Type 2 Lay-In with Hook-On edge Length up to 3,300 mm, Width up to 1,250 mm LMD-B 100 Type 3 Lay-In with Hook-On notch Length up to 3,300 mm, Width up to 1,250 mm LMD-B 100 Type 4 Lay-In, Swing-Down option on longitudinal side Length up to 3,000 mm, width up to 1,250 mm LMD-B 100 Type 6 Lay-In, Swing-Down option on short side Length up to 3,000 mm, width up to 1,250 mm
Open the catalog to page 9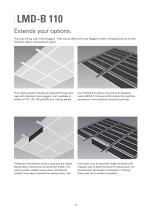
LMD-B 110 Extends your options. Post Cap Ceiling with Cross Noggins – Post Cap profiles and Cross Noggins visible, ceiling panels Lay-In with Hook-On edge or Swing-Down option. This ceiling system consists of suspended linear post caps with attached cross noggins, both available in widths of 100, 125, 150 and 200 mm. Ceiling panels are installed from above. As well as its pleasing visual LMD-B 110 scores with its option for partition connection in any direction along the post cap. If frequent maintenance work is required, the robust Swing-Down mechanism is the perfect match. The ceiling...
Open the catalog to page 10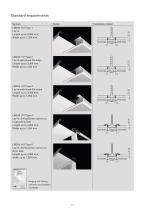
System LMD-B 110 Type 1 Lay-In Length up to 3,300 mm, Width up to 1,250 mm LMD-B 110 Type 2 Lay-In with Hook-On edge Length up to 3,300 mm, Width up to 1,250 mm LMD-B 110 Type 3 Lay-In with Hook-On notch Length up to 3,300 mm, Width up to 1,250 mm LMD-B 110 Type 4 Lay-In, Swing-Down option on longitudinal side Length up to 3,000 mm, Width up to 1,250 mm LMD-B 110 Type 6 Lay-In, Swing-Down option on short side Length up to 3,000 mm, width up to 1,250 mm Installation detail Panel length Panel length
Open the catalog to page 11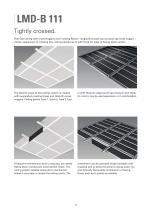
LMD-B 111 Tightly crossed. Post Cap Ceiling with Cross Noggins and Crossing Boxes – longitudinal post cap and post cap cross noggin visible, suspension in crossing box, ceiling panels Lay-In with Hook-On edge or Swing-Down option. The distinct visual of this ceiling system is created with suspended crossing boxes and Hook-On cross noggins. Ceiling panels Type 1 (Lay-In), Type 2 (Lay- In with Hook-On edge) and Type 3 (Lay-In with HookOn notch) may be used separately or in combination. If frequent maintenance work is required, the robust Swing-Down mechanism is the perfect match. The ceiling...
Open the catalog to page 12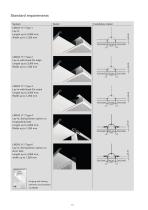
Standard requirements System Installation detail LMD-B 111 Type 1 Lay-In Length up to 3,300 mm, Width up to 1,250 mm Panel length 3 LMD-B 111 Type 2 Lay-In with Hook-On edge Length up to 3,300 mm, Width up to 1,250 mm Panel length 3 LMD-B 111 Type 3 Lay-In with Hook-On notch Length up to 3,300 mm, Width up to 1,250 mm Panel length 3 LMD-B 111 Type 4 Lay-In, Swing-Down option on longitudinal side Length up to 3,000 mm, Width up to 1,250 mm Panel length ~3 LMD-B 111 Type 6 Lay-In, Swing-Down option on short side Length up to 3,000 mm, width up to 1,250 mm Panel length ~3 Hinging and locking...
Open the catalog to page 13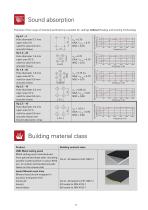
Sound absorption Example of the range of standard perforations available for ceilings without Heating and Cooling Technology Rg 0,7 - 4 Hole diameter 0.7 mm open area 4 % valid for steel 0.6 mm acoustic tissue Rd 1,6 - 25 Hole diameter 1.6 mm open area 25 % valid for steel 0.6 mm acoustic tissue Rv 1,8 - 20 Hole diameter 1.8 mm open area 20 % valid for steel 0.6 mm acoustic tissue Rg 2,5 - 16 Hole diameter 2.5 mm open area 16 % valid for steel 0.6 mm acoustic tissue Rg 2,5 - 16 Hole diameter 2.5 mm open area 16 % valid for steel 0.6 mm acoustic tissue and Sound absorption inlay Building...
Open the catalog to page 14All Lindner Group catalogs and technical brochures
-
decke_br_lunar
12 Pages
-
hkt_br_lindner_werblich
20 Pages
-
mkt_br_stadia
20 Pages
-
wand_br_life
44 Pages
-
bt_br_tunnel
8 Pages
-
decke_br_lindner_werblich
24 Pages
-
decke_br_metalldeckensegel
32 Pages
-
decke_br_streckmetalldecken
40 Pages
-
LMD/Plafotherm® Hook-On Ceilings
32 Pages
-
LMD/Plafotherm® Baffle Ceilings
20 Pages
-
LMD Cassette Ceilings
20 Pages
-
Lindner Logic-OT / Life-OT
3 Pages
-
Lindner OT sliding door
5 Pages
-
Line 100S Typ 1 walkable
2 Pages
-
Line 100S Typ 3 not walkable
2 Pages
-
Line 100S type 2
2 Pages
-
Lindner OT sliding door
5 Pages
-
Lindner OT partition system
3 Pages
-
Object door type „B“
2 Pages
-
Clean Rooms
20 Pages
-
Lindner Object door type ?E?
2 Pages
-
Lindner Object door type ?A?
2 Pages
-
Doors
20 Pages
































