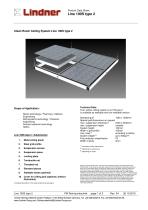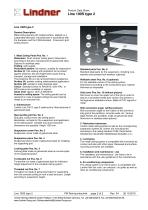
Catalog excerpts

Product Data Sheet Scope of Application: - Sterile technology / Pharmacy / Medical Engineering - Microsystems technology / Precision engineering - Surface treatment technology - Optics Line 100S type 2 - Substructure 1. Metal ceiling panel 2. Steel grid profile 9. Walkable sheet (optional) 10. Cover for ceiling grid (optional, without illustration) for detailed description of the single components see page 2 Technical Data: The Lindner ceiling system Line 100 type 2 is available as walkable and non-walkable version. Standard grid 1200 x 1200mm Special grid dimensions on request max. suspension dimension1 max. suspension height System height Width of grid profile max. load 2) System weight 3) Fire protection classification Width of joints Subject to change without notice. This document is intellectual property of Arnstorf based Lindner-Holding KGaA. It may neither be duplicated, exploited for profit, distributed for business purposes nor shown to any third parties without our approval. Please note that all details, schemes, pictures and dimensions shown in this catalogue are without commitment and might vary due to final project requirements. Especially all figures shown in inch are rough dimensions only. Our O&M manuals, Installation Recommendations, Product Specification Sheet, etc. and the installation of Lindner products are exclusively foreseen for persons with special metal ceiling knowledge. For safety reasons all others are not allowed to use Lindner’s products. Lindner ceilings must be installed as a complete system. Missing, wrong or by other products substituted components, additional loads by services for e.g. luminaries and not by Lindner approved anchors can cause failure of the complete ceiling system. Lindner ceilings are high-quality products for the interior only. All in our documents mentioned performances are subject to correct installation according to our company’s manuals and Standard Terms and Conditions. 1) according to static requirements Line 100S type 2 PM Reinraumtechnik page 1 of 2 Rev. 04 26.10.2016 Lindner Reinraumtechnik GmbH, Postfach 11 06, 94420 Arnstorf, Germany, Tel. +49 (0)8723/20-0, Fax +49 (0)8723/20-23 55, www.Lindner-Group.com, Reinraumtechnik@Lindner-Group.com
Open the catalog to page 1
Product Data Sheet Line 100S type 2 General Description Metal ceiling panels with coated surface, applied on a suspended steel-grid, manufactured in accordance with the European and the TAIM-standard. Cross-point grid ceiling version. 1. Metal Ceilng Panel Pos. No. 1 Dimension: Flush Lindner ceiling panel, dimensions according to the grid, manufactured of galvanized steel. Optional in stainless steel. Folding: right-angled Perforation pattern: flat version, suitable for cleanrooms Surface (I): Coil-coating with protection foil to protect against scatches, dirt and fingermarks cause...
Open the catalog to page 2All Lindner Group catalogs and technical brochures
-
decke_br_lunar
12 Pages
-
hkt_br_lindner_werblich
20 Pages
-
mkt_br_stadia
20 Pages
-
wand_br_life
44 Pages
-
bt_br_tunnel
8 Pages
-
decke_br_lindner_werblich
24 Pages
-
decke_br_metalldeckensegel
32 Pages
-
decke_br_streckmetalldecken
40 Pages
-
decke_br_bandrasterdecken
28 Pages
-
LMD/Plafotherm® Hook-On Ceilings
32 Pages
-
LMD/Plafotherm® Baffle Ceilings
20 Pages
-
LMD Cassette Ceilings
20 Pages
-
Lindner Logic-OT / Life-OT
3 Pages
-
Lindner OT sliding door
5 Pages
-
Line 100S Typ 1 walkable
2 Pages
-
Line 100S Typ 3 not walkable
2 Pages
-
Lindner OT sliding door
5 Pages
-
Lindner OT partition system
3 Pages
-
Object door type „B“
2 Pages
-
Clean Rooms
20 Pages
-
Lindner Object door type ?E?
2 Pages
-
Lindner Object door type ?A?
2 Pages
-
Doors
20 Pages
































