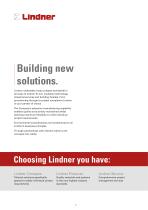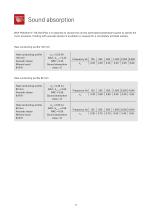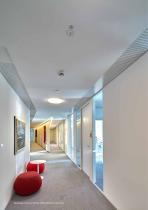
Catalog excerpts

Plafotherm® Plasterboard Heated and Chilled Ceilings
Open the catalog to page 1
Building new solutions. Lindner undertakes major projects worldwide in all areas of interior fit-out, insulation technology, industrial services and building facades. From pre-planning through to project completion Lindner is your partner of choice. The Company's extensive manufacturing capability enables quality to be strictly maintained whilst allowing maximum flexibility to meet individual project requirements. Environmental considerations are fundamental to all Lindner's business principles. Through partnerships with clients Lindner turns concepts into reality. Tailored solutions...
Open the catalog to page 2
Main photo: Landratsamt Regensburg, Germany Plafotherm® Plasterboard Heated and Chilled Ceilings The atmosphere of a room is determined by four factors: aesthetics, acoustics, temperature and light. Plasterboard heated and chilled ceilings from Lindner leave nothing to be desired and in all respects make a key contribution to a pleasing and comfortable design for your space. These plasterboard-clad ceilings are immediately pleasing to the eye. Special coatings combine refined aesthetics with acoustics. Continuous quality control and development ensures that these ceiling systems...
Open the catalog to page 3
Plafotherm® Plasterboard Heated and Chilled Ceilings 6 Lindner Lighting systems 22
Open the catalog to page 4
Plafotherm® Plasterboard Heated and Chilled Ceilings All of a piece. System Heated and Chilled Plasterboard Ceiling, clipped-in heat conducting profile Suspension channel as primary and secondary grid, heating/cooling technology clipped-in by means of spring clips Heated and Chilled Plasterboard Ceiling, heat conducting profile as secondary grid Suspension channel as primary grid and heating/cooling technology as secondary grid Tested quality Building material class tested to EN 13501-1 Nominal cooling capacity tested to DIN EN 14240 Nominal heating capacity tested to DIN EN 14037 Sound...
Open the catalog to page 6
Plafotherm® GK VarioFlex Heated and Chilled Plasterboard Ceiling, suspension channel as primary and secondary grid, heating/cooling technology clipped-in by means of spring clips only installed after the heating/cooling elements have been installed and tested. A built-in spring mechanism in the cross bars connects the coils with the panel. The coils of Plafotherm® GK VarioFlex are hooked on between the ceiling profiles by means of patented cross bars and installed separately to the panel. Being able to install the pipework separately to the panels is a big advantage - the panels are...
Open the catalog to page 7
System details With open border gap Cross section
Open the catalog to page 8
Heating and Cooling Heating/Cooling technology For flexible capacity levels, various coverings are available. Capacity tests were carried out to DIN EN 14240 respectively DIN EN 14037 for all versions. Excess or insufficient temperature AT in [K] ATk _ insufficient temperature (cooling application) [K] ATh _ excess temperature (heating application) [K] 9r _ room temperature [°C] 9vl _ flow temperature [°C] 9rl _ return-flow temperature [°C] Recomended operation data Flow temperature (cooling) Temperature spread Flow temperature (heating) Temperature spread Recomended pressure
Open the catalog to page 9
With Plafotherm® GK VarioFlex it is essential to choose the correct perforated plasterboard panel to satisfy the room acoustics. Coating with acoustic plaster is available on request for a completely jointless surface. Heat conducting profile 120 mm Heat conducting profile 120 mm Acoustic tissue Mineral wool 8/18 R Heat conducting profile 80 mm
Open the catalog to page 10
SKaa.; • : a :
Open the catalog to page 11
Plafotherm® GK HEKDA Heated and Chilled Plasterboard Ceiling, suspension channel as primary grid and heating/cooling technology as secondary grid This plasterboard ceiling can achieve a high occupancy rate up to 100 %, even in case of rooms with several ceiling fixtures. An execution as canopy ceiling is also possible. The HEKDA profile fuses with the substructure as constructive element and is screwed to the plasterboard panel. Standard requirements Method of installation Heated and Chilled Plasterboard Ceiling Length: depending on requirements Width: depending on requirements ~65 distance...
Open the catalog to page 12
System details With open border gap Cross section
Open the catalog to page 13
Heating and Cooling Heating/Cooling technology For flexible capacity levels, various coverings are available. Capacity tests were carried out to DIN EN 14240 respectively DIN EN 14037 for all versions. Excess or insufficient temperature AT in [K] ATk _ insufficient temperature (cooling application) [K] ATh _ excess temperature (heating application) [K] 9r _ room temperature [°C] 9vl _ flow temperature [°C] 9rl _ return-flow temperature [°C] Recomended operation data Flow temperature (cooling) Temperature spread Flow temperature (heating) Temperature spread Recomended pressure drops
Open the catalog to page 14
Sound absorption With Plafotherm® GK HEKDA it is essential to choose the correct perforated plasterboard panel to satisfy the room acoustics. Coating with acoustic plaster is available on request for a completely jointless surface.
Open the catalog to page 15
Sparkasse Regional Branch Office Biberach, Germany
Open the catalog to page 16
Surfaces By selecting your choice of plasterboard you determine the visual effect and thermal conductivity of your ceiling. The range consists of normal, high-density plasterboard to those containing a percentage of graphite for improved thermal conductivity. Plasterboards, plain Standard made-to-measure panels: For plain plasterboards we offer different quality grades of filler from Q2 for standard levelling to Q4 for full surface levelling, for maximum effect. Plasterboards, perforated Different types of panels are also available for perforated plasterboards: Straight, round perforation...
Open the catalog to page 17
Hole Ø 8 mm Hole spacing 18 mm Open area 15.5 % Round holes arranged in straight pitch Hole 8 mm Hole spacing 18 mm Open area 19.8 % Square holes arranged in straight pitch 8/15/20 R Hole Ø 8/15/20 mm Open area 9.9 % Scattered perforation Further customary perforations available.
Open the catalog to page 18
Components Hydraulic Components For perfect heating and cooling connections, Lindner provides a great number of hydraulic components and accessory parts. Advantages: - Tested system - One-stop solutions - Ideal for heating/cooling systems - Maintained independently from other building trades Multifunctional regulation unit The multifunctional regulation unit is ideal for heated and chilled ceiling systems. It consists of a multifunctional ball valve, a control valve with adjustable drive, system distributor, air-bleeding system and various connecting elements. This multifunctional ball...
Open the catalog to page 19All Lindner Group catalogs and technical brochures
-
decke_br_lunar
12 Pages
-
hkt_br_lindner_werblich
20 Pages
-
mkt_br_stadia
20 Pages
-
wand_br_life
44 Pages
-
bt_br_tunnel
8 Pages
-
decke_br_lindner_werblich
24 Pages
-
decke_br_metalldeckensegel
32 Pages
-
decke_br_streckmetalldecken
40 Pages
-
decke_br_bandrasterdecken
28 Pages
-
LMD/Plafotherm® Hook-On Ceilings
32 Pages
-
LMD/Plafotherm® Baffle Ceilings
20 Pages
-
LMD Cassette Ceilings
20 Pages
-
Lindner Logic-OT / Life-OT
3 Pages
-
Lindner OT sliding door
5 Pages
-
Line 100S Typ 1 walkable
2 Pages
-
Line 100S Typ 3 not walkable
2 Pages
-
Line 100S type 2
2 Pages
-
Lindner OT sliding door
5 Pages
-
Lindner OT partition system
3 Pages
-
Object door type „B“
2 Pages
-
Clean Rooms
20 Pages
-
Lindner Object door type ?E?
2 Pages
-
Lindner Object door type ?A?
2 Pages
-
Doors
20 Pages
































