
Catalog excerpts
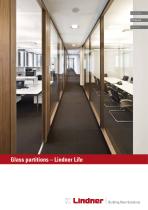
Concepts Products Service Glass partitions – Lindner Life
Open the catalog to page 1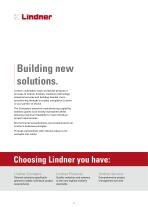
Building new solutions. Lindner undertakes major worldwide projects in all areas of interior finishes, insulation technology, industrial services and building facades. From pre-planning through to project completion Lindner is your partner of choice. The Company's extensive manufacturing capability enables quality to be strictly maintained whilst allowing maximum flexibility to meet individual project requirements. Environmental considerations are fundamental to all Lindner's business principles. Through partnerships with clients Lindner turns concepts into reality. Tailored solutions...
Open the catalog to page 2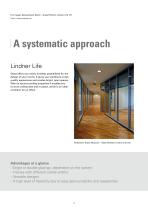
Front page: Spreedreieck, Berlin – Glass Partition Lindner Life 137 Photo: © diephotodesigner.de A systematic approach Lindner Life Glass offers you nearly limitless possibilities for the design of your rooms. It gives your partitions a highquality appearance and creates bright, open spaces. With its sound-proofing properties it enables you to work undisturbed and in peace, which is an ideal condition for an office. Federation Tower, Moscow – Glass Partition Lindner Life 125 Advantages at a glance - Single or double glazings, dependent on the system - Frames with different visible widths -...
Open the catalog to page 3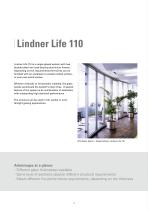
Lindner Life 110 Lindner Life 110 is a single-glazed system with two double-sided non load-bearing aluminium frames. Depending on the requirements the frames can be finished with an anodised or powder-coated surface, or even real wood veneer. Whether vertically or horizontally installed, the glass panels accentuate the system‘s clean lines. A special feature of the system is its combination of aesthetics with outstanding high technical performance. The structure can be used in full, partial or even fanlight glazing applications. RTL Radio, Berlin – Glass Partition Lindner Life 110...
Open the catalog to page 4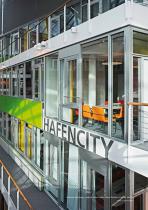
Unilever Hamburg – special construction Glass Partition Lindner Life 110 Photo: © Sabine Vielmo
Open the catalog to page 5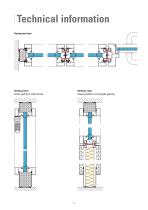
Vertical view Vertical view Glass partition with blinds Glass partition as fanlight glazing
Open the catalog to page 6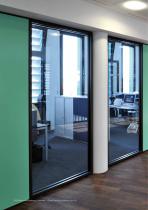
VGH Warmbüchenkamp, Hanover – Glass Partition Lindner Life 110
Open the catalog to page 8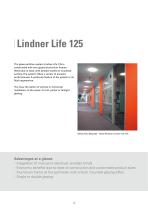
Lindner Life 125 The glass partition system Lindner Life 125 is constructed with two glazed aluminium frames fitted back to back, with powder-coated or anodised surface. The system offers a variety of acoustic performances. A particular feature of the system is its flush appearance. You have the option of vertical or horizontal installation of the panel, for full, partial or fanlight glazing. Office Park, Belgrade – Glass Partition Lindner Life 125 Advantages at a glance - Integration of manual or electrical venetian blinds - Economic benefits due to ease of construction and customised...
Open the catalog to page 10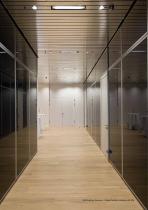
HDI Gerling, Hanover – Glass Partition Lindner Life 125
Open the catalog to page 11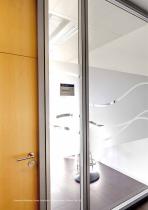
Galvaniho Business Center, Bratislava – Glass Partition Lindner Life 125
Open the catalog to page 12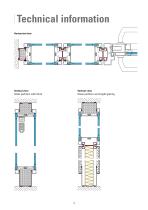
Vertical view Vertical view Glass partition with blind Glass partition as fanlight glazing
Open the catalog to page 14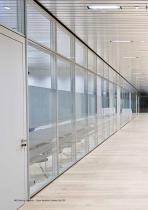
HDI Gerling, Hanover – Glass Partition Lindner Life 125
Open the catalog to page 16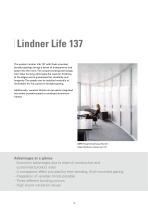
Lindner Life 137 The system Lindner Life 137 with flush-mounted, bonded glazings brings a sense of transparency and space into the room. The unique bonding technology from Dow Corning eliminates the need for finishing at the edges and is guaranteed for durability and longevity. The panels can be installed vertically or horiontally for full, partial or fanlight glazing. Additionally, venetian blinds can be easily integrated into either powder-coated or anodised aluminium frames. BMW Hauptverwaltung, Munich – Glass Partition Lindner Life 137 Advantages at a glance - Economic advantages due to...
Open the catalog to page 18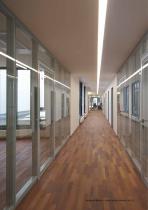
Karlshöfe, Munich – Glass Partition Lindner Life 137
Open the catalog to page 19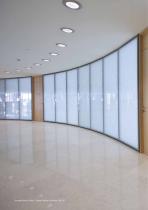
Tornado Tower, Doha – Glass Partition Lindner Life 137
Open the catalog to page 20
Vertical view Vertical view Glass partition with blind Glass partition as fanlight glazing
Open the catalog to page 22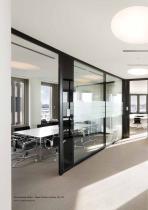
Spreedreieck, Berlin – Glass Partition Lindner Life 137 Photo: © diephotodesigner.de
Open the catalog to page 24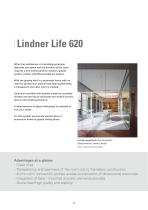
Lindner Life 620 When the architecture of a building promotes lightness and space and the function of the room requires a minimalist partition solution, glazed system Lindner Life 620 provides the answer. With the glazing held in a perimeter frame with no need for gridwork or vertical load-bearing elements, a transparent and open room is created. Aluminium profiles with powder coated or anodised finishes are serving as horizontal and vertical connections to the building structure. A wide selection of glass thicknesses is available to suit your needs. For this system we provide special doors...
Open the catalog to page 26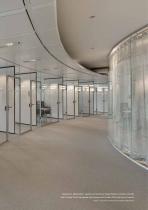
Swarovski, Männedorf – special construction Glass Partition Lindner Life 620 with Lindner Plus fully-glazed door leaves and Lindner Plus aluminium frames Photo: © ingenhoven architects international, Männedo
Open the catalog to page 27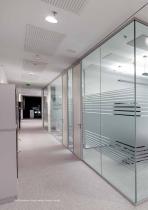
OMV Bratislava – Glass Partition Lindner Life 620
Open the catalog to page 28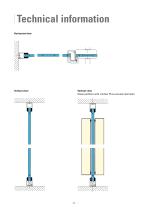
Horizontal view Vertical view Vertical view Glass partition with Lindner Plus acoustic elements
Open the catalog to page 30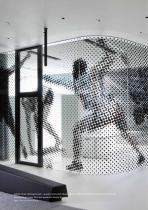
Adidas Laces, Herzogenaurach – special construction Glass Partition Lindner Life 620 with digital print on site and free standing Lindner Plus door panel with tubular frames Photo: © Werner Huthmacher, Berlin
Open the catalog to page 32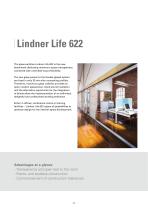
Lindner Life 622 The glass partition Lindner Life 622 is the new benchmark disclosing maximum space transparency combined with unlimited layout flexibility. The two glass panes for the double glazed system are fixed in only 35 mm slim connecting profiles. Therefore, maximum glass visibility provides an open modern appearance. Good sound insulation and the alternative opportunity for the integration of blinds allow the implementation of an individual, delightful and undisturbed working ambience. Either in offices, conference rooms or training facilities – Lindner Life 622 opens all...
Open the catalog to page 34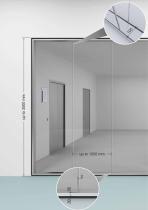
Technical information
Open the catalog to page 38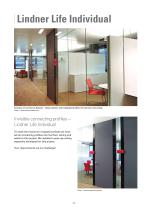
Lindner Life Individual Chamber of commerce, Bolzano – Glass partition with integrated profiles into the floor and ceiling. Photo: © www.meraner-hauser.com Invisible connecting profiles – Lindner Life Individual To reach the maximum of glazed surfaces we have set all connecting profiles into the floor, ceiling and walls for this project. We installed a post cap ceiling especially developed for this project. Your requirements are our challenge!
Open the catalog to page 40All Lindner Group catalogs and technical brochures
-
decke_br_lunar
12 Pages
-
hkt_br_lindner_werblich
20 Pages
-
mkt_br_stadia
20 Pages
-
bt_br_tunnel
8 Pages
-
decke_br_lindner_werblich
24 Pages
-
decke_br_metalldeckensegel
32 Pages
-
decke_br_streckmetalldecken
40 Pages
-
decke_br_bandrasterdecken
28 Pages
-
LMD/Plafotherm® Hook-On Ceilings
32 Pages
-
LMD/Plafotherm® Baffle Ceilings
20 Pages
-
LMD Cassette Ceilings
20 Pages
-
Lindner Logic-OT / Life-OT
3 Pages
-
Lindner OT sliding door
5 Pages
-
Line 100S Typ 1 walkable
2 Pages
-
Line 100S Typ 3 not walkable
2 Pages
-
Line 100S type 2
2 Pages
-
Lindner OT sliding door
5 Pages
-
Lindner OT partition system
3 Pages
-
Object door type „B“
2 Pages
-
Clean Rooms
20 Pages
-
Lindner Object door type ?E?
2 Pages
-
Lindner Object door type ?A?
2 Pages
-
Doors
20 Pages
































